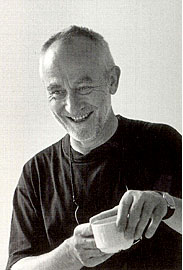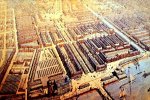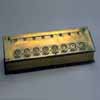 Googling around trying to find some texts about design patterns and computer programming I could find this interesting cite from Christopher Alexander, in a website devoted to his book The Nature of Order:
Googling around trying to find some texts about design patterns and computer programming I could find this interesting cite from Christopher Alexander, in a website devoted to his book The Nature of Order:
In the past century, architecture has always been a minor science – if it has been a science at all. Present day architects who want to be scientific, try to incorporate the ideas of physics, psychology, anthropology . . . in their work . . . in the hope of keeping in tune with the «scientific» times. – Christopher Alexander, Berkeley, 1983
I believe we are on the threshold of a new era, when this relation between architecture and the physical sciences may be reversed – when the proper understanding of the deep questions of space, as they are embodied in architecture . . . will play a revolutionary role in the way we see the world . . . and will perhaps play the role for the world view of the 21st and 22nd centuries, that physics has played in shaping the world view of the 19th and 20th. – Christopher Alexander, Berkeley, 1983
This could have been the reverse of the text intro in my website www.rvburke.com; the other side of the coin. Both reflect the wish of a more comprehensive view of the world, but, in my view of it, while architecture still holds a more syntetic point of view than the analythic nature of science, it’s still this last one where new knowledge is being generated nowadays.
Architecture has lived upon formal experimentation for a lot of years now, but taking some push from ecology, sociology, complex systems science or other science fields can be a powerful source of new knowledge to integrate.
Some interesting comments to the book can be found in a different web, listing some of the key observations C.Alexander states in the book:
- A range of sizes is pleasing and beautiful.
- Good design has areas of focus and weight.
- Outlines focus attention to the center.
- Repeating elements give order and harmony.
- The background should not detract from the center.
- Simple forms create an intense, powerful center.
- Small symmetries are better than overall symmetry.
- Looping, connected elements give unity and grace.
- Unity is achieved with visible opposites.
- Texture and imperfections give uniqueness and life.
- Similarities should repeat throughout a design.
- Empty spaces offer calm and contrast.
- Use only essentials; avoid extraneous elements.
- Designs should be interconnected, not isolated.
- Scale and echo create positive emotions.
 La revista Detail publicó en su primer número del año 2001 una entrevista con Peter Zumthor.
La revista Detail publicó en su primer número del año 2001 una entrevista con Peter Zumthor. Angelo Mangiarotti es un arquitecto del que tuve noticia en una de las magnÃficas clases de Construcción III que Salvador Pérez Arroyo nos brindaba en la Escuela.
Angelo Mangiarotti es un arquitecto del que tuve noticia en una de las magnÃficas clases de Construcción III que Salvador Pérez Arroyo nos brindaba en la Escuela.
 El 12 de octubre de 1988 el Parlamento Europeo efectúa una Resolución sobre los derechos del peatón en el que se identifican numerosas necesidades, sistemáticamente ignoradas en nuestras ciudades, pero que deberÃan tener consideración de derechos.
El 12 de octubre de 1988 el Parlamento Europeo efectúa una Resolución sobre los derechos del peatón en el que se identifican numerosas necesidades, sistemáticamente ignoradas en nuestras ciudades, pero que deberÃan tener consideración de derechos.